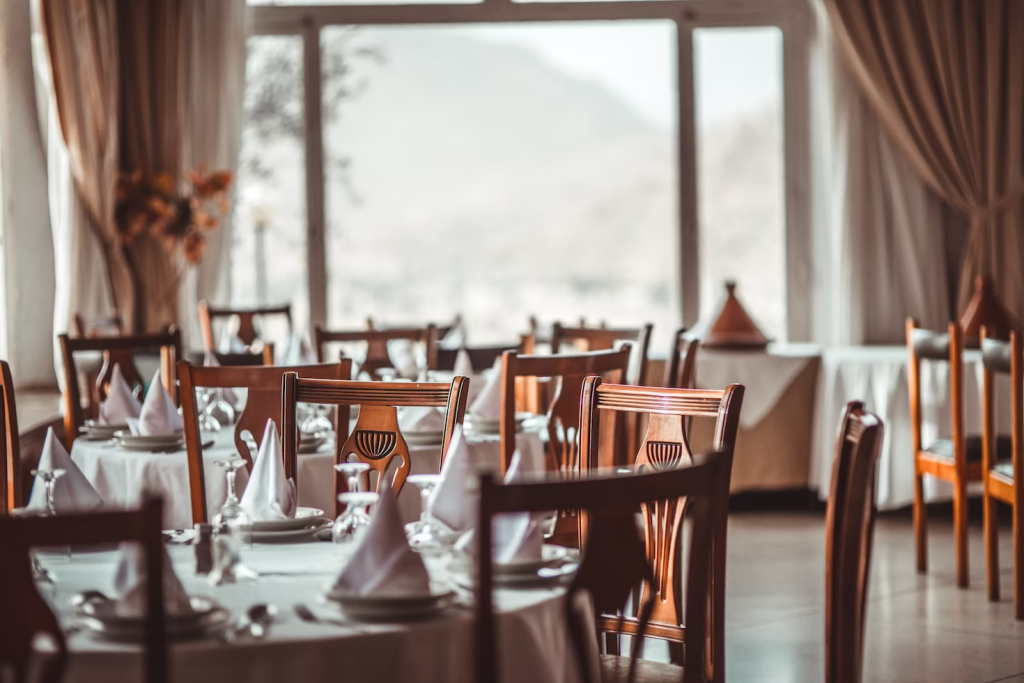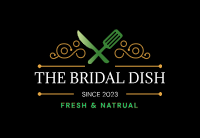Fitting out a restaurant is essential to making it a place where patrons can enjoy not only the food on offer but also the atmosphere and service they receive. Interior design for restaurants includes creating a room that represents the restaurant’s identity, has a consistent aesthetic, and meets the needs of the clientele.
In terms of atmosphere, client comfort, and the restaurant’s bottom line, a well-executed restaurant fit-out may make all the difference.

This article will explore the many facets of a restaurant fit-out, from conceptualisation and layout to the choice of finishes and furnishings, to assist those responsible for the design and operation of eateries in making their establishments reflect the personality and preferences of their clientele.
Knowing the ins and outs of a restaurant fit-out is crucial for the success of any restaurant, whether it’s brand new or undergoing a restoration.
What Is A Fit Out In A Restaurant?
The term “fit-out” is commonly used in the hospitality industry to describe the procedure of redesigning a restaurant’s interior so that it is more in keeping with the business’s brand, mission, and aesthetic goals. Everything from the building’s structure and interior design to the furnishings, fittings, and accessories must be chosen.
The quality of a customer’s dining experience can be greatly impacted by the care and attention paid to the restaurant’s fit-out. The restaurant’s identity and reputation are greatly influenced by it. Plans, designs, builds, and finishes are all part of a normal restaurant fit-out.
Restaurant interior design can include a wide range of decisions, such as those regarding the restaurant’s colour scheme, lighting, flooring, seating arrangement, kitchen layout, and decorative features.
Fit-outs are an important investment for restaurants because they allow the owners and operators to distinguish themselves from competitors and provide a more enjoyable eating experience for their patrons. A restaurant’s ability to draw in and keep guests depends in part on how well its fit-out has been planned and carried out. Here are some additional details about restaurant fitouts:
- Planning and Design: The fit-out process starts with careful planning and design. Restaurant owners work with interior designers and architects to create a layout that maximizes the use of space, considers traffic flow, and ensures that the design complements the restaurant’s concept. This phase often involves creating detailed blueprints, mood boards, and 3D renderings to visualize the final look.
- Theme and Concept: The theme and concept of the restaurant play a significant role in the fit-out. Whether it’s a fine dining establishment, a casual bistro, a family-friendly place, or a trendy cafe, the fit-out should reflect the restaurant’s identity. The choice of materials, colours, and decor should be in harmony with the chosen theme.
- Furniture and Fixtures: The selection of furniture and fixtures is a crucial part of the fit-out. This includes choosing tables, chairs, bar stools, lighting fixtures, counters, and display shelves. The quality and style of these elements can greatly affect the comfort and aesthetics of the space.
- Kitchen and Equipment: The restaurant kitchen is a fundamental part of the fit-out. The kitchen layout, equipment selection, and storage solutions are essential to ensure efficient food preparation and service. Safety and hygiene standards are paramount in the kitchen design.
- Materials and Finishes: The choice of materials for flooring, walls, and ceilings, as well as finishes like paint, wallpaper, and decorative elements, all contribute to the restaurant’s overall look and feel. Durability and ease of maintenance are important considerations, especially in high-traffic areas.
- Lighting: Proper lighting is essential for setting the mood and highlighting key areas within the restaurant. Different types of lighting, such as ambient, task, and accent lighting, are used to create the desired ambience.
- Branding and Signage: The fit-out also involves incorporating the restaurant’s branding through signage, logos, and artwork. This helps customers recognize and remember the restaurant.
- Compliance and Regulations: Restaurant fit-outs must adhere to local building codes, health and safety regulations, and accessibility standards. This ensures the safety and comfort of both customers and staff.
- Budget and Timeline: A restaurant fit-out project typically has a budget and a timeline that must be adhered to. Effective project management is critical to keep costs in check and ensure the project is completed on time.
- Ongoing Maintenance: After the fit-out is complete, ongoing maintenance is necessary to keep the restaurant in top shape. Regular inspections and repairs are essential to preserve the quality and appearance of the interior.
The term “restaurant fit-out” refers to the entire procedure of converting a building into a fully operational and aesthetically beautiful restaurant that is true to the restaurant’s idea, brand, and identity. It includes everything from the interior design to the furniture and appliances in a restaurant to ensure that diners have a pleasant and productive time there.
What Is The Meaning Of Fit Out Works?
The term “fit-out works” is used to describe the steps taken to plan, renovate, and furnish the interior of a building (usually a commercial or residential building) so that it is fit for its intended use. The term “fit out” refers to the process of tailoring a building’s interior to a client’s unique specifications. The phrase is typically used to describe commercial buildings, shopping centres, dining establishments, and private residences.
Key components of fit-out works include:
- Customization: Fit-out works are tailored to the unique requirements of the space. This may include partitioning areas, installing fixtures and fittings, and creating a layout that optimizes the use of space.
- Functional Design: The design of the fit-out takes into account the functionality of the space. For example, in an office fit-out, workstations, meeting rooms, and common areas are designed for efficiency and productivity. In a residential fit-out, the layout and fixtures are customized for comfortable living.
- Aesthetic Considerations: Fit-out works also focus on the aesthetic aspects of the interior. This includes choosing colour schemes, materials, finishes, and decorative elements that align with the desired style or branding.
- Infrastructure and Services: Fit-out works may involve electrical, plumbing, HVAC (heating, ventilation, and air conditioning), and data cabling to ensure that the space is equipped with the necessary infrastructure for its intended use.
- Compliance: Depending on the type of space and local regulations, fit-out works may need to comply with building codes, safety standards, and accessibility requirements.
- Budget and Timeline: Like any construction or renovation project, fit-out works have a budget and timeline that need to be managed effectively to ensure the project is completed on time and within budget.
- Handover: Once the fit-out works are completed, the space is handed over to the client, ready for occupancy or use.
Fitouts are the process of modifying the interior of a building so that it better serves the needs of its occupants. Fit-out works are crucial to making a room look and perform well, whether it’s an office, retail store, restaurant, or private residence.
Conclusion
The term “fit-out works” is used to describe the extensive process of modifying and updating the inside of a building so that it serves its intended purpose in an aesthetically acceptable and functional manner. Whether it be an office, retail store, restaurant, or residential property, these works are created with the specific requirements of each setting in mind.
Fit-out projects require careful attention to details including functioning, design aesthetics, infrastructure and services, regulatory compliance, cost management, and final handover.
This approach is crucial for developing spaces that not only serve their intended duties efficiently but also provide an appealing and comfortable environment for residents or clients. Fit-out works play a key role in establishing the identity and usefulness of a place, and they are a fundamental part of interior design and construction projects.
